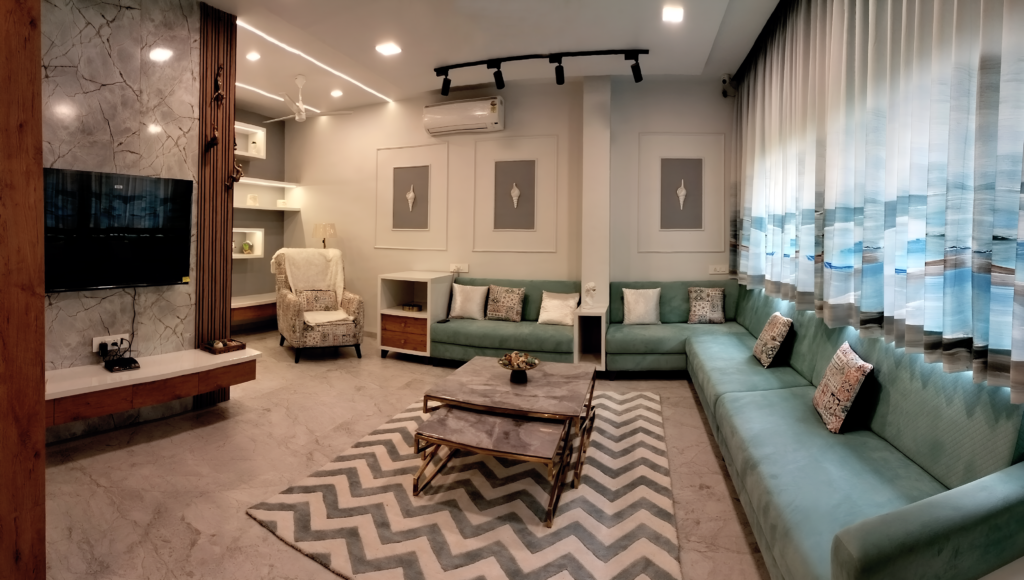
Dr. Mankar's Dream Home: A Journey of Transformation
Dr. Mankar’s dream home has finally taken a rest. It was an exciting transformation journey of Dr. Mankar’s renovation project. His requirements were top-notch interior design and a stunning construction of a story in his existing home or a G+2 structure. We identified the core requirements of the project and acted on it ASAP.
The building required both construction and interior design elements. Dr. Mankar wanted a transition that would make a difference, to make his home a magnificent living space, a lot of work was to be done.
Here are the key elements in the renovation journey of Dr. Mankar’s Dream Home.
Adding a Level to the Structure
The building required one more floor and it was fulfilled by us in the least time possible with a thorough plan. Adding a level on the already existing g+2 structure required deliberate planning. The third floor was supposed to be finished with much more effectiveness leaving no room for interior designing mistakes. Later on, we proceeded to add beauty to that floor using our top notch interior designing factors. We focused our perfection on the colors, texture, and the patterns on the floor. The plan was executed by adding up the top–class material, increasing the strength of the house. Adding another floor increased the built-up area, leading to more ideas about adding elements and functionalities to the house.
The Concept
The world of interior design requires continuous upgradation to meet the client’s needs, hence we use the latest texture, form, color, space ideas, lights, and patterns to enhance the beauty of Dr. Mankar’s Home. We undertook thorough space planning to get the best possible layout and add up the functionalities of Dr. Mankar’s Home.
We went through different detailed sessions with Dr. Mankar to understand his vision and preferences for the house. In the end, we added the elements that reflected Dr. Mankar’s unique style and personality.
Living Room: Harmony of Opulence and Sophistication

The meticulously designed living room redefines elegance where guests and occupants can immerse themselves in sophisticated hues. The interplay of serene grays and pristine whites creates an ambiance of timeless appeal. Wooden elements seamlessly weave through the space, invoking warmth and grounding the ethereal palette. Matte tiles radiate subtle richness and invite discovery via touch.
Open Kitchen:
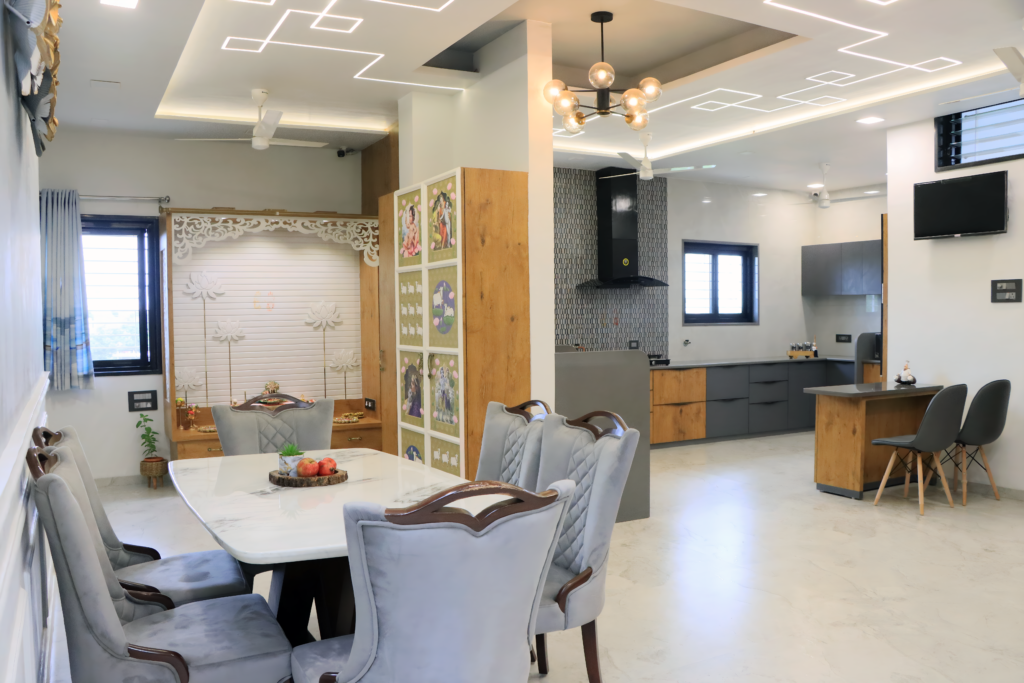
White moldings serve as a poised backdrop to the dining table, while gypsum ceilings bestow a celestial grace. This spacious haven exudes accessibility ensuring a harmonious blend of comfort and opulence.
Bedroom: The Comforting Oasis
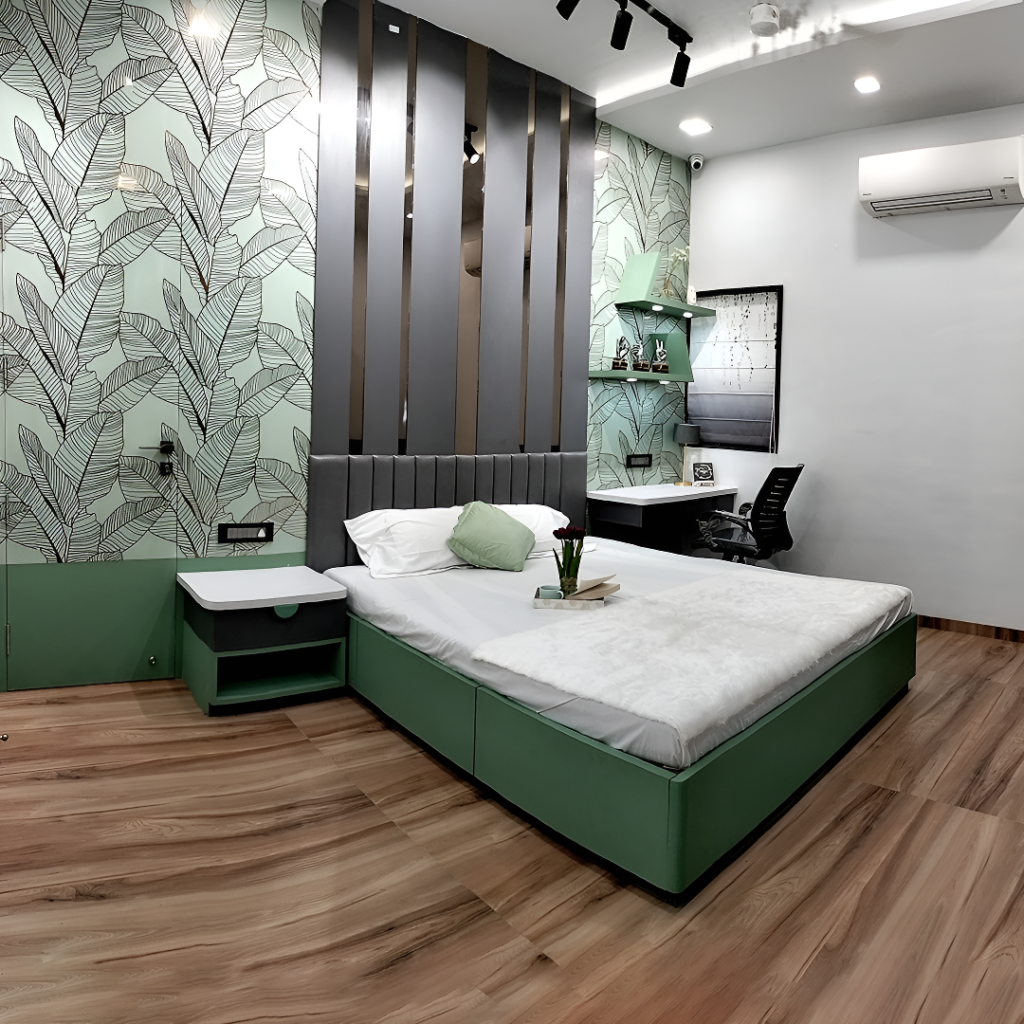
The exquisitely designed bedroom is nothing less than an embrace of tranquility. Occupants can experience an immersive experience amidst the soothing ambiance of earthy tones. The hues of soft greens and grays intertwine to create a haven of serenity. The touch of nature is seamlessly woven into the atmosphere of the room, with delicate natural elements gracing every corner. Bask in the gentle glow of strategically placed light elements that dance upon the textured paneling, gracefully extending from headboards to ceiling, adding a sense of height and grandeur. A bespoke study table beckons, a perfect combination of functionality and elegance, completing this symphony of style and comfort.
Kids Room: Space for Dreamers
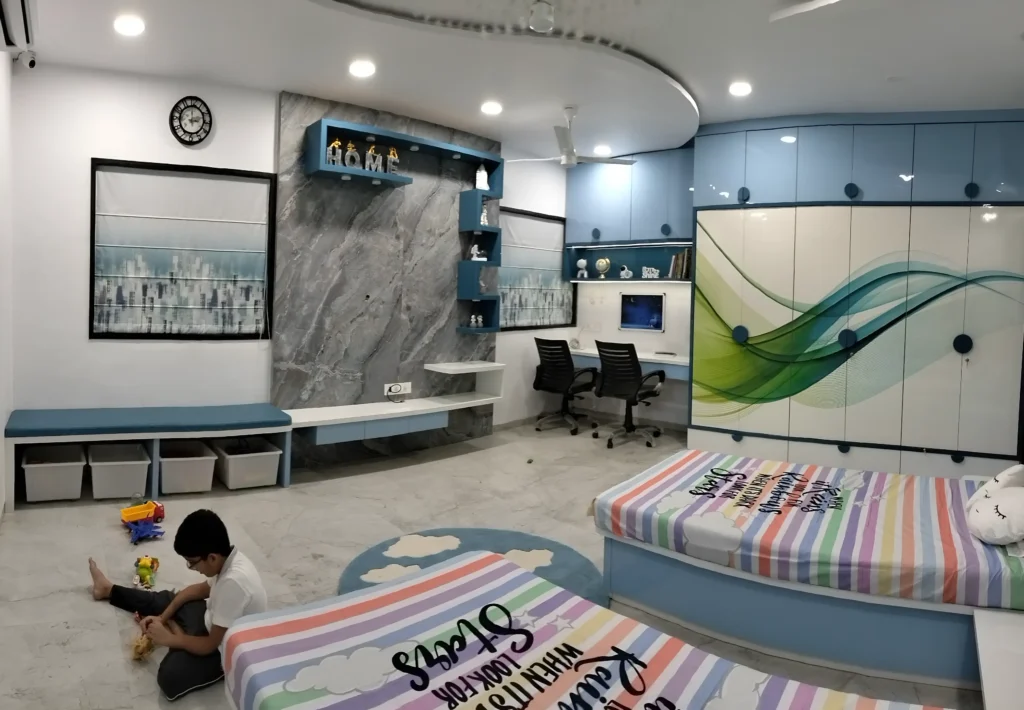
As you step into the whimsical wonderland of our kids’ room creation, it is truly a space where magic meets functionality in every corner. The room has been created with the utmost care by our visionary team. It adheres to the golden balance principle, offering a symphony of style and symmetry. This space for kids is designed to delight and inspire them. Each element finds its perfect place amidst designated storage solutions for toys, books, and other belongings. Bathed in the gentle glow of ample light fixtures, the gypsum ceilings cast a dreamy ambiance over the calming blue hues. This room perfectly creates a serene oasis for little dreamers to explore, learn, and thrive in boundless imagination.
Pooja Area: The Divine Touch
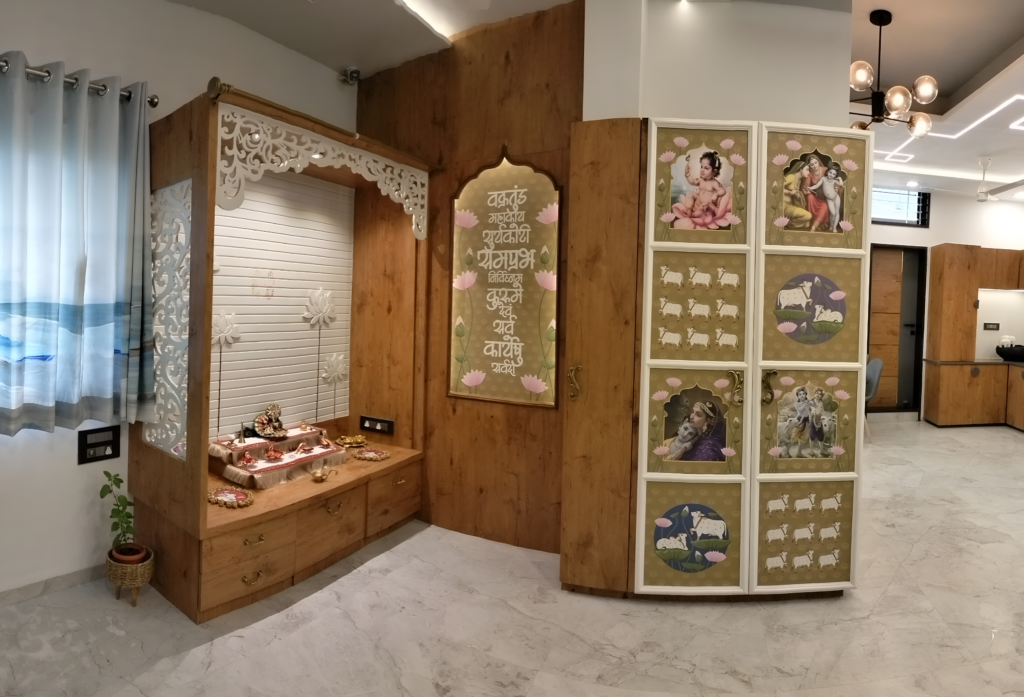
The meticulously crafted puja room offers a sense of serenity. The space resonates with tranquility and spiritual harmony, enveloped in the natural allure of warm wood tones. Adorned with intricate CNC cuttings, every element whispers the details of craftsmanship and devotion. The storage elements seamlessly blend functionality and aesthetics, creating a haven for sacred objects and artifacts. The open area invigorates contemplation and reverence, inviting one to connect with the divine. The captivating artworks create a gallery of spiritual artistry, where every stroke narrates a sacred story.
Trust Chiraniya Consultancy with Your Dream Home Project
This project was undertaken with the expert management of Chiraniya Consultancy.
In collaboration with Dr. Mankar, we transformed his existing residence into their dream home, utilizing the best design and construction elements to bring his vision to life.
Homes aren’t just buildings, they hold emotions inside them. We work closely with our clients to understand their requirements for their homes and show the results that might exceed their expectations.
Your home also has the potential to breathe a new life, renovate it with the expertise of Chiraniya Consultancy, and let your home renovation dreams come to life.


